Roofing Glossary
Roofing TerminologyAs one of the premier roofing contractors in the Puget Sound area over the past two decades, we at Cornerstone Roofing have learned that a knowledgeable customer is a happy customer. Not only are they more understanding about the difficult aspects of the job, but they can better explain their roofing problem so we can fix that problem more quickly and efficiently. This is why we have a complete roofing glossary for our customer’s convenience.
Each tab below contains an alphabetical list of roofing terms.
Click on the tab of the letter you would like to view the terms in.
If you have any questions on the roofing terms, your estimator will be happy to help.
Algae: Rooftop fungus that can leave dark stains on roofing.
Architectural Shingles: Also known as laminated or dimensional shingles, architectural roofing shingles are among the highest quality roofing products made. Traditionally, they are composed of a heavy fiber glass mat base and ceramic-coated mineral granules that are tightly embedded in carefully refined, water-resistant asphalt. Architectural roofing shingles provide stunning three-dimensional appearance. Some of the most attractive architectural roofing shingles simulate cedar wood shakes. These shingles are quite thick with random slots similar to real shakes. Another unique architectural shingle design imitates the look of slate without the weight issues that normally accompany those materials. These architectural roofing shingles do not require any additional roof support as slate would.
The products’ random colors and textures better accent steep roof planes, turrets, and gables features of roofs. Many product lines offer hip and ridge pieces that highlight a roof’s many sections and complement the shingle.
Asbestos: a group of natural, fibrous, impure silicate materials used to reinforce some roofing products which have been outlawed and are the responsibility of the building owner to abate.
ASTM: American Society for Testing and Materials
Back Surfacing: Granular material added to shingle’s back to assist in keeping separate during delivery and storage.
Bleeder Strip: see Rake-Starter.
Blind-Nailing: the use of nails that are not exposed to the weather in the finished roofing system.
Blocking: sections of wood (which may be preservative treated) built into a roof assembly, usually attached above the deck and below the membrane or flashing, used to stiffen the deck around an opening, act as a stop for insulation, support a curb, or to serve as a nailer for attachment of the membrane and/or flashing.
Blow-Offs: When shingles are subjected to high winds, and are forced off a roof deck.
Buckle: an upward, elongated tenting displacement of a roof membrane frequently occurring over insulation or deck joints. A buckle may be an indication of movement within the roof assembly.
Built-Up Roof Membrane (BUR): a continuous, semi-flexible multi-ply roof membrane, consisting of plies or layers of saturated felts, coated felts, fabrics, or mats between which alternate layers of bitumen are applied. Generally, built-up roof membranes are surfaced with mineral aggregate and bitumen, a liquid-applied coating, or a granule-surfaced cap sheet. Note: Cornerstone Roofing does not install Built-Up Roofing systems.
Cant Strip: a beveled or triangular-shaped strip of wood, wood fiber, perlite, or other material designed to serve as a gradual transitional plane between the horizontal surface of a roof deck or rigid insulation and a vertical surface.
Caulking: (1) the physical process of sealing a joint or juncture; (2) sealing and making weather-tight the joints, seams, or voids between adjacent units by filling with a sealant.
Cavity Wall: a wall built or arranged to provide an air space within the wall (with or without insulating material), in which the inner and outer materials are tied together by structural framing.
Cladding: a material used as the exterior wall enclosure of a building.
Cleat: a metal strip, plate or metal angle piece, either continuous or individual (“clip”), used to secure two or more components together.
Clerestory: an upward extension of enclosed space created by carrying a setback vertical, wall (typically glazed) up and through the roof slope. Two intersecting shed roofs on different planes.
Clip: an individual (discrete) cleat. (See Cleat.)
Closed Cut Valley: A shingle valley installation method where one roof plane’s shingles completely cover the other’s. The top layer is cut to match the valley lines.
Coping: the covering piece on top of a wall which is exposed to the weather, usually made of metal, masonry, or stone. It is preferably sloped to shed water back onto the roof.
Counterflashing: formed metal sheeting secured on or into a wall, curb, pipe, rooftop unit, or other surface, to cover and protect the upper edge of the membrane base flashing or underlying metal flashing and associated fasteners from exposure to the weather.
Cricket: an elevated roof substrate or structure, constructed to divert water around a chimney, curb, away from a wall, expansion joint, or other projection/penetration. (See Saddle.)
Cross Ventilation: the effect that is provided when air moves through a roof cavity between the vents.
Cupping: When shingles are improperly installed over an existing roof or are over-exposed, they may form a curl or cup. May also be due to a manufacturing defect.
Curb: (1) a raised member used to support roof penetrations, such as skylights, mechanical equipment, hatches, etc. above the level of the roof surface; (2) a raised roof perimeter relatively low in height.
Dead Loads: permanent non-moving loads that result from the weight of a building’s structural and architectural components, mechanical and electrical equipment, and the roof assembly itself. Essentially the same as “dead weight” or “dead weight loads.”
Deck: a structural component of the roof of a building. The deck must be capable of safely supporting the design dead and live loads, including the weight of the roof systems, and the additional live loads required by the governing building codes. Decks are either non-combustible (e.g., corrugated metal, concrete, or gypsum) or combustible (e.g., wood plank or plywood), and provide the substrate to which the roofing or waterproofing system is applied.
Deflection (Bowing, Sagging): the downward displacement of a structural member or system under load.
Degradation: a deleterious change in the chemical structure, physical properties, or appearance of a material due to natural or artificial exposure (e.g., exposure to radiation, moisture, heat, freezing, wind, ozone, oxygen, etc.).
Delamination: separation of the laminated layers of a component or system.
Design Loads: those loads specified in building codes or standards published by federal, state, county, or city agencies, or in owners’ specifications to be used in the design of a building.
Dimensional Shingles: See Architectural Shingles.
Dormer: A raised roof extending out of a larger roof plane (see figure below).
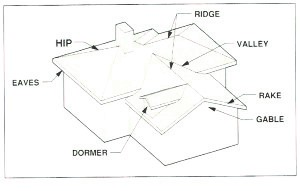
Drain: an outlet or other device used to collect and direct the flow of runoff water from a roof area.
Drip Edge: An installed lip that keeps shingles up off the deck at edges, extends shingles out over eaves and gutters, and prevents water “wicking” beneath shingles at roof edges.
Eave: a projecting edge of a roof that extends beyond the supporting wall (see figure above).
Elasticity: the property of matter by virtue of which it tends to return to its original size and shape after removal of a stress or force which caused a deformation.
EPDM: Ethylene Propylene Diene Monomer (See also Ethylene Propylene Diene Terpolymer.)
Exposure: The traverse dimension of a roofing element or component not overlapped by an adjacent element or component in a roof covering (see figure below).
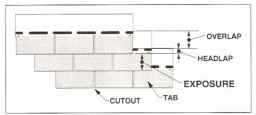
Eyebrow: See “Dormer”, usually of small size, whose roof line over the upright face is typically an arched curve, turning into a reverse curve to meet the horizontal at either end. Also, a small shed roof projecting from the gable end of the larger, main roof area.
Factory Mutual Research Corporation (FMRC): (commonly referred to as “FM”) a research and testing organization that classifies roofing components and assemblies for their fire, traffic, impact (hail), weathering, and wind-uplift resistance for four major insurance companies in the United States.
Fascia: a vertical or steeply sloped roof or trim located at the perimeter of a building. Typically, it is a border for the low-slope roof system that waterproofs the interior portions of the building.
Fasteners: any of a wide variety of mechanical securement devices and assemblies, including nails, screws, cleats, clips, and bolts, which may be used to secure various components of a roof assembly.
Felt: a flexible sheet manufactured by the interlocking of fibers through a combination of mechanical work, moisture, and heat. Roofing felts may be manufactured principally from wood pulp and vegetable fibers (organic felts), asbestos fibers (asbestos felts), glass fibers (fiberglass felts or ply sheet), or polyester fibers.
Ferrule: a small metal sleeve placed inside a gutter at the top. A spike is nailed through the gutter into the fascia board to hold the gutter in place. The ferrule acts as a spacer in the gutter to maintain its original shape.
Field of the Roof: the central or main portion of a roof, excluding the perimeter and flashing.
Fire Resistance: the ability of a building component to act as a barrier to the spread of fire and confine it to the area of origin.
Flame Retardant: a substance which is added to a polymer formulation to reduce or retard its tendency to burn. Flammability: the characteristics of a material to burn or support combustion.
Flange: the projecting edge of a rigid or semi-rigid component, such as a metal edge flashing flange, skylight flange, flashing boot, structural member, etc.
Flash Point: the lowest temperature of a liquid at which it gives off vapors sufficient to form an ignitable mixture with air near its surface.
Flashing: components used to weatherproof or seal the roof system edges at perimeters, penetrations, walls, expansion joints, valley, drains, and other places where the roof covering is interrupted or terminated. For example, membrane base flashing covers the edge of the field membrane, and cap flashings or counterflashings shield the upper edges of the base flashing.
Flashing Collar: (sometimes referred to as a Roof Jack or Flashing Boot) an accessory flashing used to cover and/or seal soil pipe vents and other penetrations through the roof.
FM: see Factory Mutual Research Corporation.
Gable: a triangular portion of the endwall of a building directly under the sloping roof and above the eave line (see figure below):
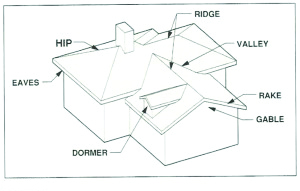
Gable-Shaped Roof: a single-ridge roof that terminates at gable end(s).
Galvanize: to coat with zinc.
Galvanized Steel: steel coated with zinc for corrosion resistance.
Gambrel: a roof that has two pitches on each side.
Gauge: a measurement of rating metal thickness.
Granules: Crushed rock that is coated with a ceramic coating and fired, used as top surface on shingles.
Gutter: a channeled component installed along the downslope perimeter of a roof to convey runoff water from the roof to the drain leaders or downspouts.
Hem: the edge created by folding metal back on itself.
High Nailing: When shingles are nailed or fastened above the manufacturer’s specified location.
Hip: the inclined external angle formed by the intersection of two sloping roof planes (see figure below):
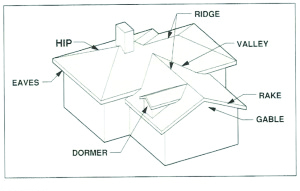
Hip Roof: a roof that rises by inclined planes to form one or more hips.
Hoist: a mechanical lifting device.
HVAC: heating, ventilating, and air conditioning equipment.
Ice Dam: When a snow load melts on a roof and re-freezes at the eave areas. Ice dams force water to “back-up” under shingles and cause leakage.
Impact Resistance: the ability of a roofing material to resist damage (e.g., puncturing) from falling objects, application equipment, foot traffic, etc. The impact resistance of the roofing assembly is a function of all of its components, not just the membrane itself.
Incline: the slope of a roof expressed either in percent or in the number of vertical units of rise per horizontal units of run. (See Slope.)
Inorganic: any chemical or compound that is derived from minerals, does not contain carbon, and is not classified as organic; being or composed of materials other than hydrocarbons and their derivatives; not of plant or animal origin.
Insect Screen: wire mesh used to prevent insects from entering the building through ventilators, louvers, or other openings.
Insulation: any of a variety of materials designed to reduce the flow of heat, either from or into a building.
Intake Ventilation: the fresh air that is drawn into a passive ventilation system through vents typically installed in the soffit or eave of a roof.
Internal Pressure: pressure inside a building that is a function of ventilating equipment, wind velocity, and the number and location of openings and air leaks.
Joist: any of the small timbers, metal or wood beams arranged parallel from wall to wall to support a floor, ceiling, or roof of a building.
Laminate: to bond two or more layers of a material together to make a finished product.
Laminated Shingles: see Architectural Shingles.
Lap: that part of a roofing, waterproofing, or flashing component that overlaps or covers any portion of the same or another type of adjacent component.
Lead: a soft workable metal used for miscellaneous flashings.
Light Reflectance: the percentage of light that is not absorbed by the surface of a material.
Live Loads: temporary loads that the roof structure must be designed to support, as required by governing building codes. Live loads are generally moving and/or dynamic or environmental, (e.g., people, installation equipment, wind, snow, ice or rain, etc.).
Low Slopes: Roof pitches less than 4:12 are considered low sloped roofs. Special installation practices must be used on roofs sloped 2:12-4:12. Shingles cannot be installed at slopes less than 2/12.
Mansard: a decorative steep-sloped roof on the perimeter of a building.
Mansard Roof: a steeper roof that terminates into a flat roof at its high point.
Masonry: anything constructed of such materials as bricks, stone, concrete blocks, ceramic blocks, or concrete.
Mastic: see Asphalt Roof Cement.
Mat: a thin layer of woven, non-woven, or knitted fiber that serves as reinforcement to the material or membrane.
Material Safety Data Sheets (MSDS): a written description of the chemicals in a product, and pertinent other data including such things as safe handling and emergency procedures. In accordance with OSHA regulations, it is the manufacturer’s responsibility to produce an MSDS and the employer’s responsibility to communicate its contents to employees.
Membrane: a flexible or semi-flexible material, which functions as the waterproofing component in a roofing or waterproofing assembly, and whose primary function is the exclusion of water.
Metal Flashing: accessory components fabricated from sheet metal and used to weatherproof terminating roof covering edges. Frequently used as through-wall flashing, cap flashing (coping), counterflashing, step flashing, etc.
Mil: a unit of measure, one mil is equal to 0.001 inches or 25.400 microns, often used to indicate the thickness of a roofing membrane.
Mildew: a superficial coating or discoloring of an organic material due to fungal growth, especially under damp conditions.
Millimeter: a unit of measure equal to one thousandth (0.001) of a meter, or 0.03937 inches.
Miter: the joint produced by joining two diagonally cut pieces.
Moisture Scan: the use of a mechanical device (capitance, infrared, or nuclear) to detect the presence of moisture within a roof assembly. (See Non-Destructive Testing.)
Nail Guide Line: Painted line on laminated shingles, to aid in the proper placement of fasteners.
Nail Pop: When a nail is not fully driven, it sits up off the roof deck.
Nailer: (commonly referred to as Blocking) a piece or pieces of dimensional lumber and/or plywood secured to the structural deck or walls, which provide a receiving medium for the fasteners used to attach membrane or flashing. Generally, it is recommended that nailers be the same thickness as the adjacent insulation, and may be treated with a non-oil-borne preservative, and be of sufficient width to fully support the horizontal flashing flange of a metal flashing (where used).
Nailing: the application of nails. May be: (1) exposed nailing of roofing wherein nail heads are exposed to the weather; (2) concealed nailing of roofing wherein nail heads are concealed from the weather by an overlapping material.
Neoprene: a synthetic rubber (polychloroprene) used in liquid-applied and sheet-applied elastomeric roof membranes or flashings.
Nesting: Installing a second layer of shingles aligning courses with the original roof to avoid shingle cupping.
Net Free Vent Area: the area, measured in square inches, open to unrestricted air flow and commonly used as a yardstick to measure relative vent performance.
Non-Destructive Testing (NDT): a method to evaluate the disposition, strength, or composition of materials without damaging the object under test. Typically used to evaluate moisture content in roofing assemblies, the three common test methods are electrical capacitance, infrared thermography, and nuclear back-scatter.
Non-Flammable: liquid having no measurable flash point.
Non-Traffic Bearing: for waterproofing purposes, a membrane system requiring some form of protection barrier and wearing surface.
NRCA: The National Roofing Contractors Association. Respected national organization of roofing contractors.
Open Valley: a method of valley construction in which the steep-slope roofing on both sides are trimmed along each side of the valley, exposing the valley flashing.
Organic: being or composed of hydrocarbons or their derivatives originating from plant or animal matter.
Organic Felt: an asphalt roofing base material manufactured from cellulose fibers.
Organic Shingle: an asphalt shingle reinforced with material manufactured from cellulose fibers.
OSB: Oriented Strand Board. A decking made from wood chips and lamination glues.
Overdriven: The term used for fasteners driven through roofing material with too much force, breaking the material.
Overexposed: Installing shingle courses higher than their intended exposure.
Ozone Resistance: the ability of a material to resist the deteriorating effects of ozone exposure.
Pan: the bottom flat part of a roofing panel which is between the ribs of the panel.
Parapet Wall: that part of a perimeter wall immediately adjacent to the roof which extends above the roof.
Penetration: Any object passing through the roof.
Pipe Boot: prefabricated flashing piece used to flash around circular pipe penetrations.
Pitch-Pocket (Pitch-Pan): a flanged, open bottomed enclosure made of sheet metal or other material, placed around a penetration through the roof, filled with grout and bituminous or polymeric sealants to seal the area around the penetration.
Ply: a layer of felt, ply sheet, or reinforcement in a roof membrane or roof system.
Polypropylene: a tough, lightweight plastic made by the polymerization of high-purity propylene gas.
Ponding: the excessive accumulation of water at low-lying areas on a roof.
Pop Rivet: a relatively small headed pin with an expandable head for joining relatively light gauge metal.
Positive Drainage: the drainage condition in which consideration has been made during design for all loading deflections of the deck, and additional roof slope has been provided to ensure drainage of the roof area within 48 hours of rainfall, during ambient drying conditions.
Primer: a material which is sometimes used in the process of seaming single-ply membranes to prepare the surfaces and increase the strength (in shear and peel) of the field splice.
Purlin: horizontal secondary structural member that transfers loads from the primary structural framing.
PVC: Polyvinyl Chloride.
R-Value: the resistance to heat transfer of a material. Insulators have relatively high R values. Units are °F•Ft2•Hr/Btu.
Rafter: one of a series of sloped structural members, that extend from the ridge or hip to the downslope perimeter or eave, designed to support the roof deck and its associated loads.
Rake: the sloped edge of a roof at or adjacent to the first or last rafter.
Rake-Starter (Bleeder Strip): starter-strip used along rake edges in conjunction with asphalt shingle roofing.
Re-Cover: the addition of a new roof membrane or steep-slope roof covering over a major portion of an existing roof assembly. This process does not involve removal of the existing roofing.
Reglet: a sheet metal receiver for the attachment of counterflashing. (A reglet may be inset into a raggle, embedded behind cladding, or be surface mounted.)
Reinforced Membrane: a roofing or waterproofing membrane that has been strengthened by the addition or incorporation of one or more reinforcing materials, including woven or nonwoven glass fibers, polyester mats or scrims, nylon, or polyethylene sheeting.
Replacement: the practice of removing an existing roof system down to the roof deck and replacing it with a new roofing system.
Reroofing: the process of re-covering, or tearing-off and replacing an existing roof system.
Ridge: highest point on the roof, represented by a horizontal line where two roof areas intersect, running the length of the area (see figure below).
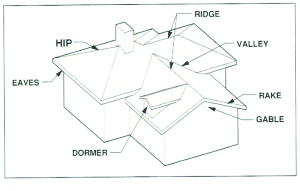
Ridge Cap: a material or covering applied over the ridge of a roof.
Ridge Course: the last or top course of roofing materials, such as tile, roll roofing, shingles, etc., that covers the ridge and overlaps the intersecting field roofing.
Ridge Vent: a ventilator located at the ridge that allows the escape of warm and/or moist air from the attic area or rafter cavity. Most ridge vents are either premanufactured metal or flexible, shingle-over type.
Roof Assembly: an assembly of interacting roof components (includes the roof deck, vapor retarder [if present], insulation, and roof covering).
Roof Jack: a metal bracket used to support toe-boards on steep-slope roofs. (Also see Flashing Collar.)
Roof Overhang: a roof extension beyond the exterior wall of a building.
Roof Slope: the angle a roof surface makes with the horizontal, expressed as a ratio of the units of vertical rise to the units of horizontal length (sometimes referred to as run). For English units of measurement, when dimensions are given in inches, slope may be expressed as a ratio of rise to run, such as 4:12, or as a percent.
Roof System: a system of interacting roof components, generally consisting of membrane or primary roof covering and insulation (not including the roof deck) designed to weatherproof and, sometimes, to improve the building’s thermal resistance.
Roofer: craftsman who applies roofing materials.
Saturated Felt: a felt that has been partially saturated with low softening point bitumen.
Sealer: a coating designed to prevent absorption of finish coats into porous surfaces; a coating designed to prevent bleeding.
Seam: a joint formed by mating two separate sections of material. Seams may be made or sealed in a variety of ways, including adhesive bonding, hot-air welding, solvent welding, using adhesive tape, sealant, etc.
Seam Strength: the force or stress required to separate or rupture a seam in the membrane material.
Self-Adhering Membrane: a membrane that can adhere to a substrate and to itself at overlaps without the use of an additional adhesive. The undersurface of a self-adhering membrane is protected by a release paper or film, which prevents the membrane from bonding to itself during shipping and handling.
Self-Drilling Screw: a fastener that drills and taps its own hole during application.
Self-Sealing Shingle: an asphalt shingle containing factory-applied strip or spots of heat sensitive adhesive intended to adhere the overlying shingle once installed on the roof and warmed by the sun.
Self-Tapping Screw: a fastener that forms receiving threads when turned into a previously drilled hole.
Shear Strength: (in roofing) the stress required to disrupt a seam or bonded joint or attachment by forcing the substrate material to slide out from the overlying material or vice versa.
Shed Roof: a roof containing only one sloping plane. Has no hips, ridges, or valleys.
Shingle: (1) individual unit of prepared roofing material designed for installation with similar units in overlapping rows or courses on inclines normally exceeding 3:12 slope (25%); (2) to cover with shingles; (3) to apply any roofing material in succeeding overlapping rows or courses similar to shingles.
Shingling: (1) the application of shingles; (2) the procedure of applying shingles or laying parallel felts so that one longitudinal edge of each felt overlaps and the other longitudinal edge of the adjacent shingle or felts underlaps. Felts are normally shingled from a downslope portion of the roof to the upslope portion of the roof area so that runoff water flows over rather than against each felt lap. Felts are also applied in shingle fashion on relatively low slopes.
Siding: the exterior wall finish material applied to a light frame wood structure.
Sill: the bottom horizontal framing member of an opening, such as below a window or door.
Sill Flashing: a flashing of the bottom horizontal framing member of an opening, such as below a window or door.
Single-Ply Membranes: roofing membranes that are field applied using just one layer of membrane material (either homogeneous or composite) rather than multiple layers.
Single-Ply Roofing: a roofing system in which the principal roof covering is a single layer flexible membrane, often of thermoset, thermoplastic, or polymer modified bituminous compounds.
Single-Ply System: generally, there are six types of single-ply roofing systems: 1) Fully-adhered 2) Loose-laid 3) Mechanically-fastened 4) Partially-adhered 5) Protected membrane roof 6) Self-adhering
Slate: a hard, brittle metamorphic rock consisting mainly of clay minerals, used extensively as dimensional stone for steep roofing, and in granular form as surfacing on some other roofing materials.
Slating Hook: a steep-slope roofing attachment device, shaped like a hook, that can be used for fastening roofing slate.
Soffit: the enclosed underside of any exterior overhanging section of a roof eave.
Soffit Vent: a premanufactured or custom built air inlet source located at the downslope eave or in the soffit of a roof assembly.
Solvent: liquid used to dissolve or disperse film-forming constituents, and which evaporates during drying and does not become a part of the dried film.
Specification: a statement of requirements for a given job or project. Usually describes products, materials, and processes to be used. A specification may also contain terms of the contract.
Splash Block: a small masonry or polymeric block laid on the ground or lower roof below the opening of a downspout used to help prevent soil erosion and aggregate scour in front of the downspout.
Square: 100 square feet (9.29 m2) of roof area.
Square-Tab Shingles: shingles with tabs that are all the same size and exposure.
Standing Seam: a metal roof system that consists of an overlapping or interlocking seam that occurs at an upturned rib. The standing seam may be made by turning up the edges of two adjacent metal panels and overlapping them, then folding or interlocking them in a variety of ways.
Starter Course: the first layer of roofing, applied along a line adjacent to the downslope perimeter of the roof area. With steep-slope watershedding roof coverings, the starter course is covered by the first course.
Starter Strip: roll roofing or shingle strips applied along the downslope eave line, before application of the first course of roofing, intended to fill spaces between cutouts and joints of the first course.
Static Load: any load, as on a structure, that does not change in magnitude or position with time.
Steep-Slope Roof: a roof of suitable slope to accept the application of water shedding roofing materials.
Steep-Slope Roofing: a category of roofing that includes water shedding types of roof coverings installed on slopes exceeding 3:12 or 25%.
Steeple: a tower or spire, usually located on a church.
Step Flashing: individual pieces of material used to flash walls, around chimneys, dormers, and such projections along the slope of a roof. Individual pieces are overlapped and stepped up the vertical surface.
Strip Shingles: asphalt shingles that are manufactured in strips, approximately three times as long as they are wide.
Structural Panel: a panel designed to be applied over open framing in which a structural deck is not required.
Substrate: the surface upon which the roofing or waterproofing membrane is applied (e.g., in roofing, the structural deck or insulation).
Sump: an intentional depression around a roof drain or scupper that serves to promote drainage.
Surface Erosion: the wearing away of a surface due to abrasion, dissolution, or weathering.
Synthetic Rubber: any of several elastic substances resembling natural rubber, prepared by the polymerization of butadiene, isoprene, and other unsaturated hydrocarbons. Synthetic rubber is widely used in the fabrication of single-ply roofing membranes.
Tab: the exposed portion of strip shingles defined by cutouts.
Tear-Off and Reroof: the removal of all roof system components down to the structural deck, followed by installation of a completely new roof system.
Tongue and Groove Planks: one of the oldest types of dimensional structural wood used as roof decking. The sides are cut with convex and concave grooves so adjacent planks may join in alignment with each other to form a uniform roof deck.
TPO: Thermoplastic Olefin.
Traffic Bearing: in waterproofing, a membrane formulated to withstand a predetermined amount of pedestrian or vehicular use with separate protection and a wear course.
Ultraviolet (UV): (1) situated beyond the visible spectrum, just beyond the violet end, having wavelengths shorter than wavelengths of visible light and longer than those of X-rays; (2) relating to, producing, or employing ultraviolet radiation.
Underlayment: an asphalt-saturated felt or other sheet material (may be self-adhering) installed between the roof deck and the roof system, usually used in a steep-slope roof construction. Underlayment is primarily used to separate the roof covering from the roof deck, to shed water, and to provide secondary weather protection for the roof area of the building.
Underwriters Laboratories, Inc. (UL): an organization that tests, rates and classifies roof assemblies for their resistance to: fire, impact, leakage, corrosion of metal components, and wind uplift.
Valley: the internal angle formed by the intersection of two sloping roof planes (See figure below).
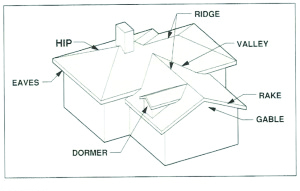
Vapor Retarder: material installed to impede or restrict the passage of water vapor through a roof assembly.
Vent: an opening designed to convey air, heat, water vapor or other gas from inside a building or a building component to the atmosphere.
Ventilation Short Circuit: (as it relates to a passive ventilation system where the system is designed for air flow between intake and exhaust vents) a ventilation short circuit occurs when air is introduced into the ventilation system from an area higher than the intake vent thereby minimizing or defeating the effectiveness of the intake vent. One example can be a gable vent in a soffit-to-ridge ventilation system. Air intake from the gable vent can short circuit the stack-effect draw of air through the soffit vents, and interrupt the thorough venting of the roof cavity.
Water Absorption: the amount of water absorbed by a material after immersion for a prescribed period of time. May be expressed as a percentage of the original weight of the material.
Weather Infiltration: the negative condition where rain or snow penetrate the roof. The condition is typically wind-driven.
Wicking: the process of moisture movement by capillary action, as contrasted to movement of water vapor.
Wind Load: force exerted by the wind on a structure or part of a structure.
Wind Uplift: the force caused by the deflection of wind at roof edges, roof peaks or obstructions, causing a drop in air pressure immediately above the roof surface. This force is then transmitted to the roof surface. Uplift may also occur because of the introduction of air pressure underneath the membrane and roof edges, where it can cause the membrane to balloon and pull away from the deck.
Woven Valley: a method of valley construction in which shingles or roofing from both sides of the valley extend across the valley and are woven together by overlapping alternate courses as they are applied.
Why Cornerstone?
Experienced & Reputable
Installing Composite/ Asphalt Shingle roofs since 1996. We have been recognized as one of the Puget Sound's top rated roofers.
Licensed, Bonded, Insured
Cornerstone has operated under the same license for nearly three decades. License # CORNERI011CM.
Fair Pricing Plus Financing Available
Cornerstone's experienced estimators are accurate and detailed. We offer No Payments and No Interest for 12 months (OAC).

Cornerstone Roofing, Inc.
QUALITY WORKMANSHIP YOU CAN TRUST
Serving King and Snohomish Counties
